Penthouse at Ipanema by Juliana Garcia Arquitetura
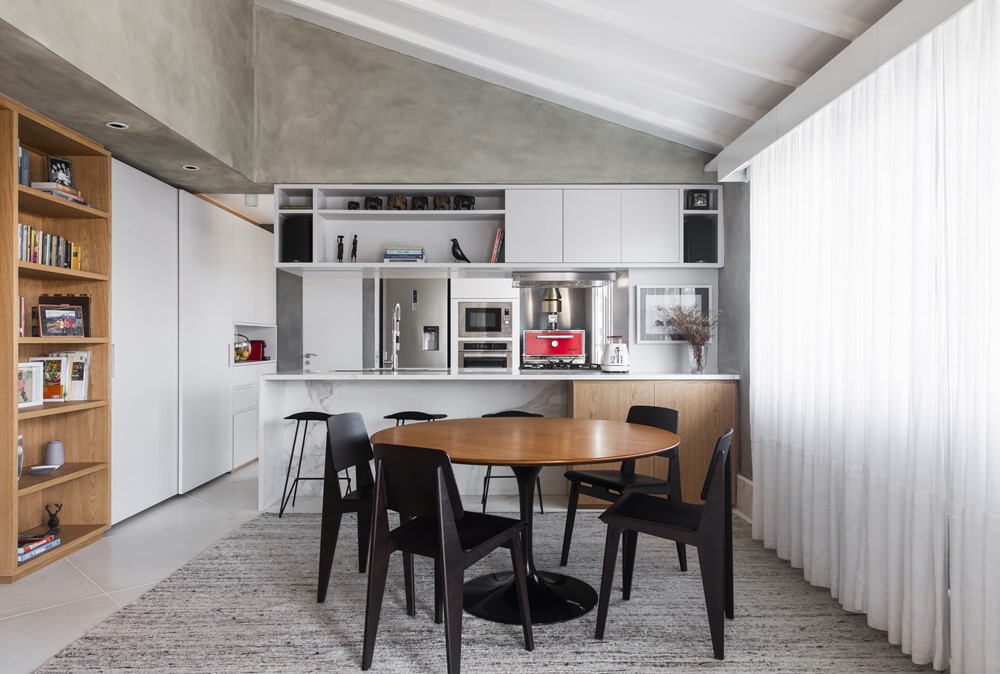

Penthouse at Ipanema is a project designed by Juliana Garcia Arquitetura. In the readjustment of this duplex penthouse in Ipanema, an external area originally intended for an auxiliary kitchen on the upper floor was strategically integrated into the internal environment of the residence. To facilitate this transition, structural reinforcements were implemented that made it possible to partially demolish the facade. The installation of new closures, including shrimp doors and a retractable aluminum and glass cover, was essential to achieve the desired integration. Photography by Maíra Acayaba.

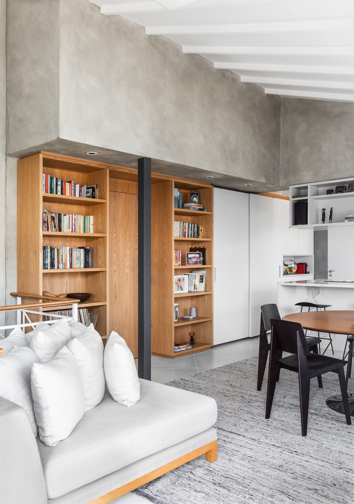
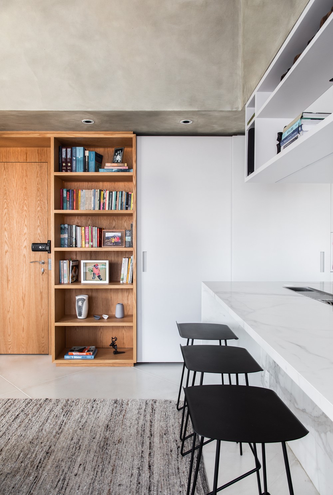
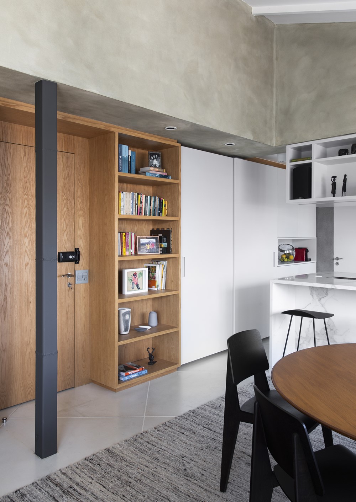
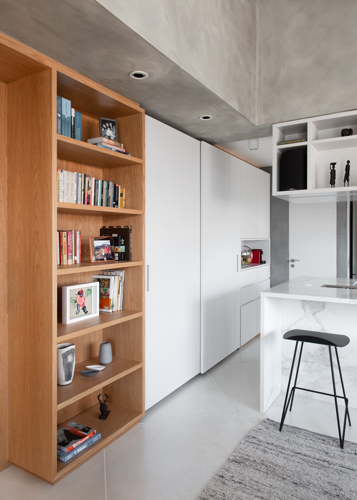
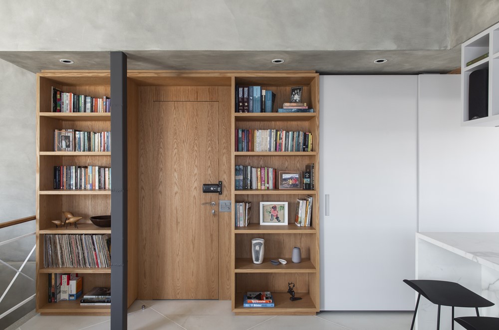
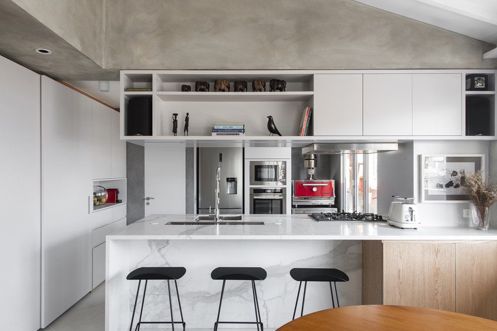
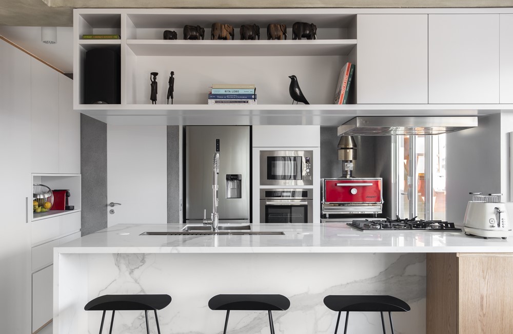
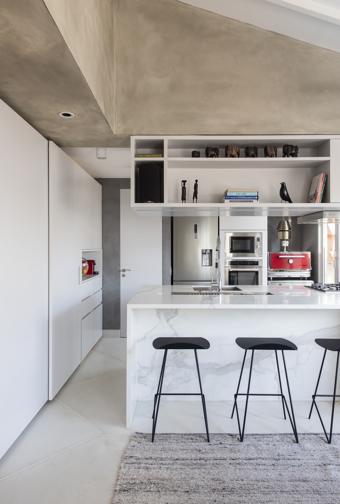
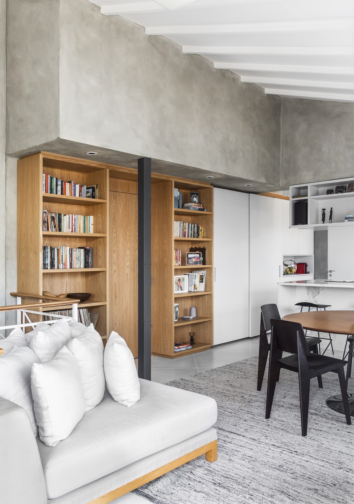
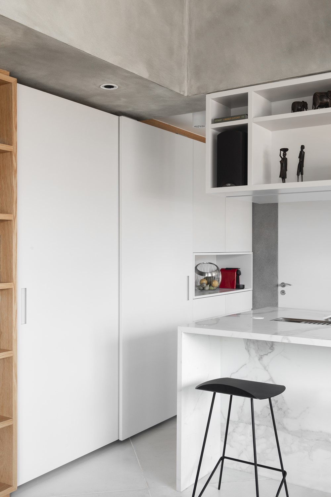
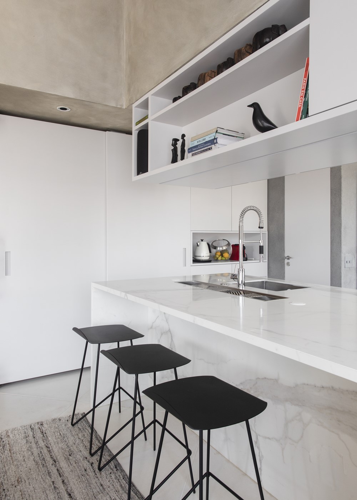
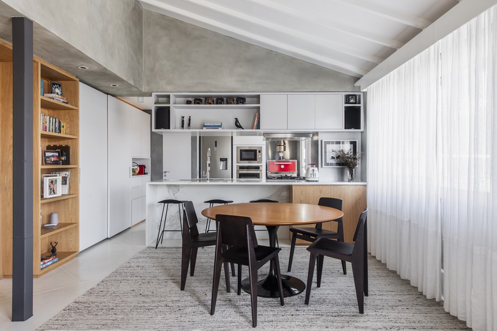
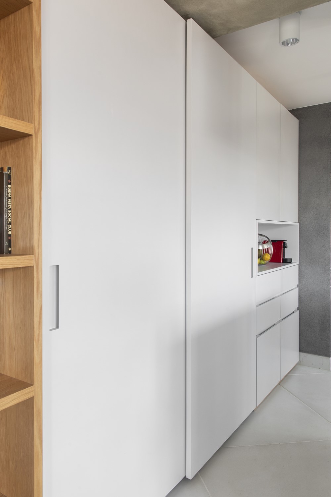
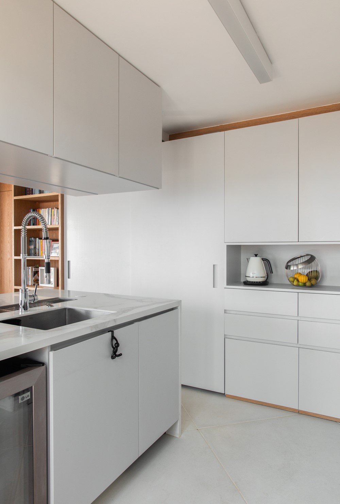
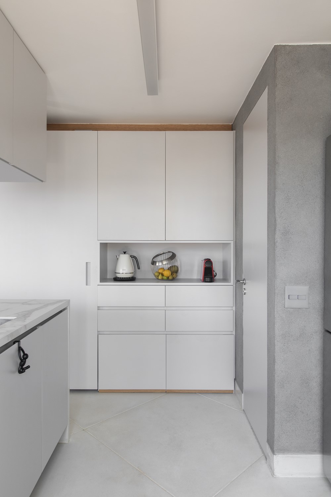
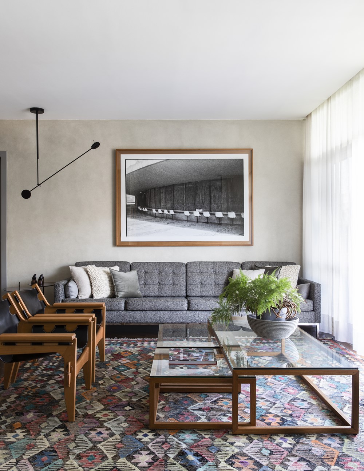
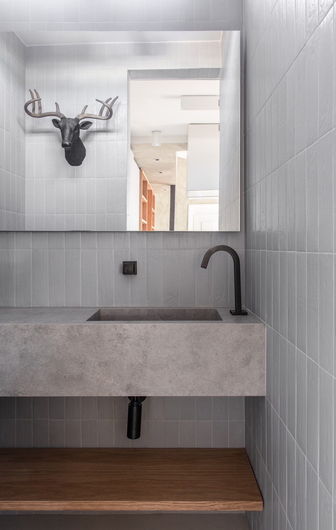
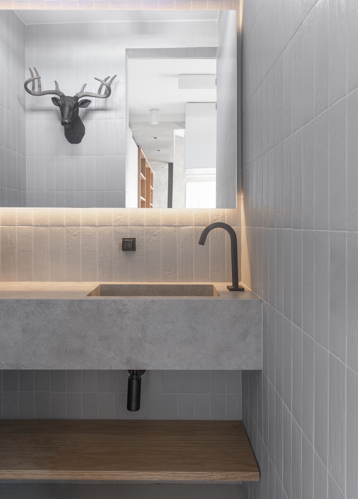
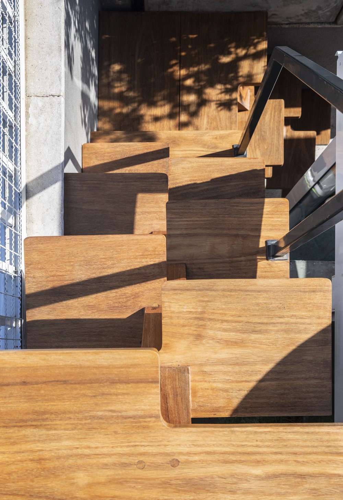
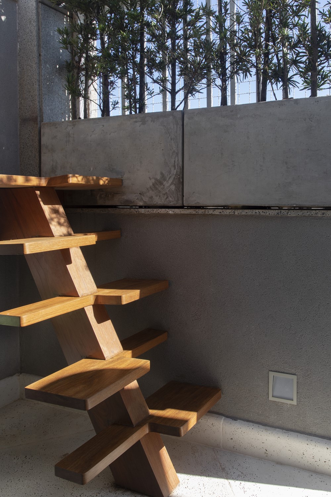
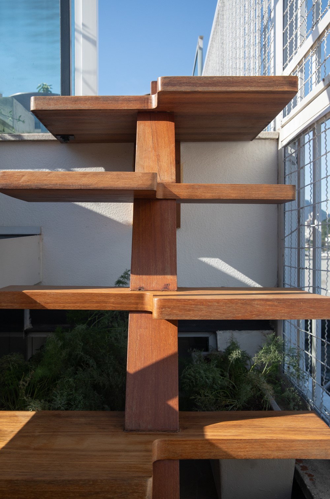
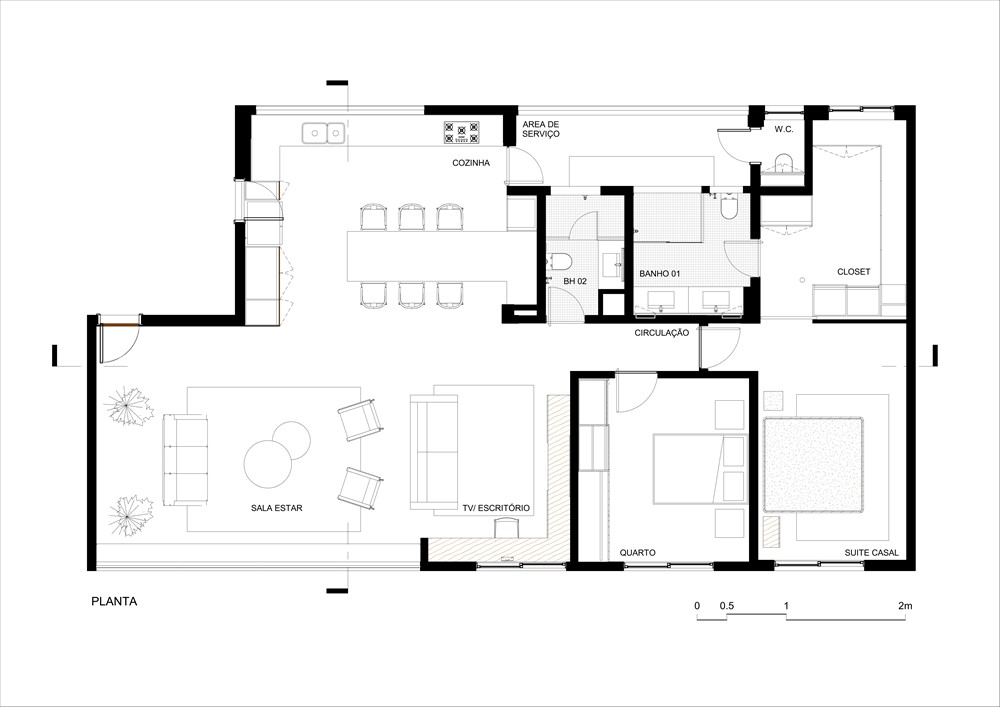

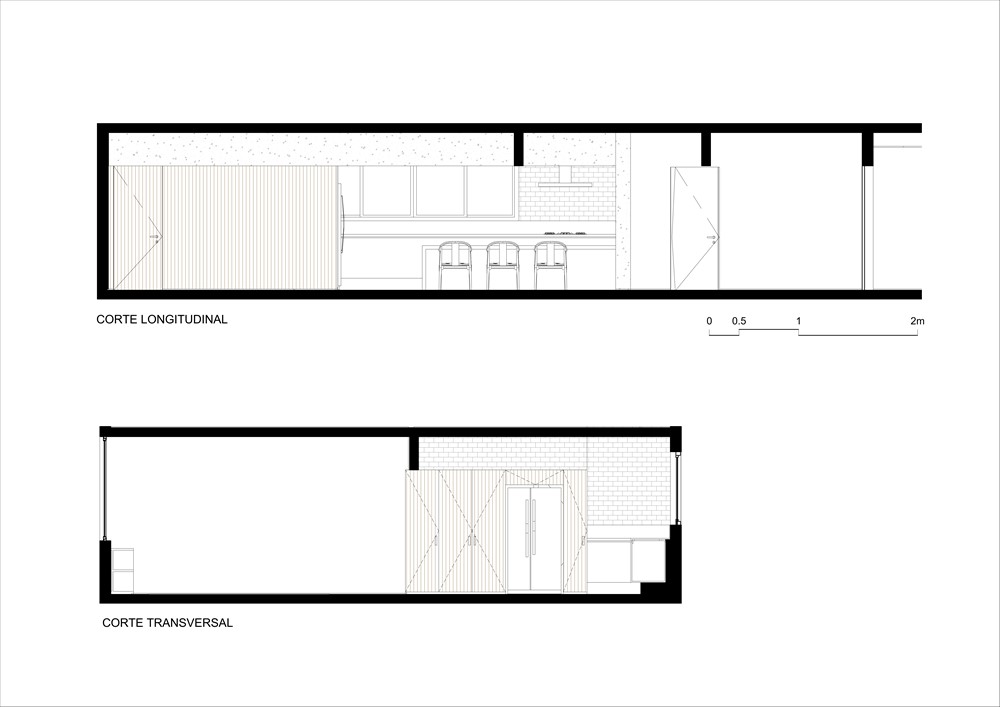
The transformation resulted in a significant change in the dynamics of the space, where the kitchen, once located externally, became part of the interior of the property. What was previously identified as the building’s facade now houses a central island with a counter, cooktop and sink, becoming the new heart of the social area.
During the remodeling process, careful respect was given to the finishes already existing in the residence. The wall texture, for example, was complemented to harmonize with the new changes, ensuring a fluid transition between the old and new design. Likewise, the precast concrete floor was preserved, contributing to the aesthetic integrity and coherence of the renovated environment.
This meticulous and careful approach to reconfiguring the space allowed not only the successful integration of the old external area into the new internal dynamics of the property, but also the preservation and enhancement of the original elements, giving a unique and sophisticated character to the renovation project of this penthouse. in Ipanema.
Fonte: http://www.myhouseidea.com/2024/04/19/penthouse-ipanema-juliana-garcia-arquitetura/