Parque Augusta Apartment / Juliana Garcia Arquitetura
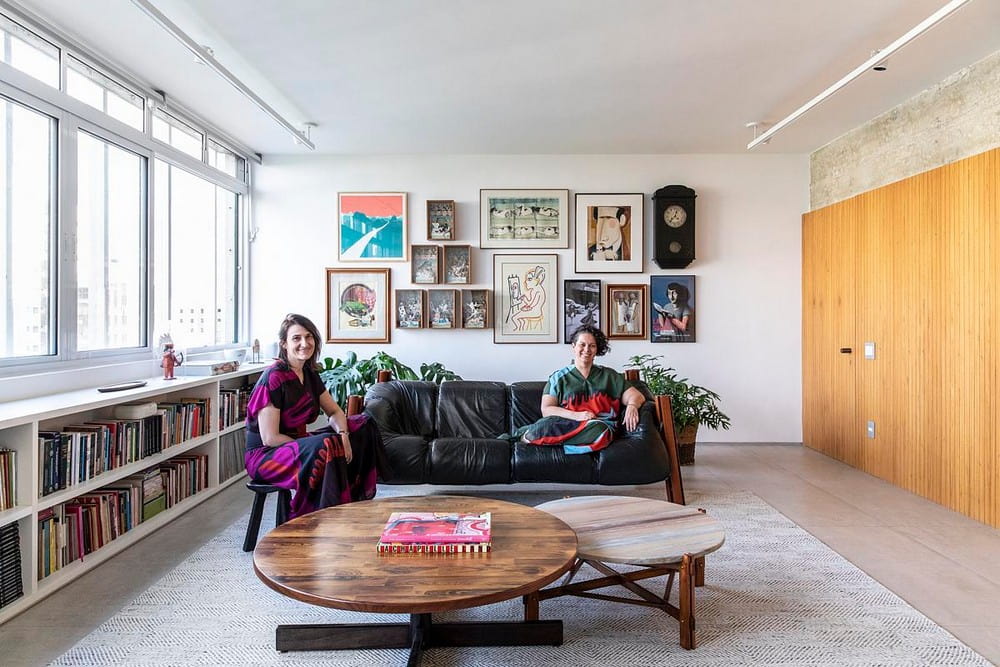

Project: Parque Augusta Apartment
Architecture: Juliana Garcia Arquitetura
Location: Consolação, São Paulo, Brazil
Area: 145 m2
Year: 2018
Photo Credits: Maíra Acayaba
An open and integrated space was the vision for a couple when they approached architect Juliana Garcia for their project on Rua Augusta, São Paulo.
“Our clients bought the apartment opposite the site that would become Parque Augusta. I aimed to maximize natural light from the park-facing window, creating spacious social and kitchen areas while keeping the bedroom area more private.”
To fulfill the owners’ wishes, the layout underwent a complete transformation.
“I sought to expand and integrate the social area, TV room, and kitchen. We demolished the walls separating these spaces and removed the redundant service entrance door. This decision honored all existing structural concrete elements.”
However, every project has its challenges.
“Once the living rooms and kitchen were integrated, the two entrance doors were too close. The challenge was to address this proximity. I chose to eliminate the service entrance, leaving only the main social entrance. We introduced a freestanding slatted wooden box under the apartment’s main concrete beam. This box serves as the main entrance door, kitchen cupboard, and fridge niche, replacing the former service door. From this wooden box, we arranged other elements like the L-shaped kitchen counter, the white wooden table – the only physical separator between the kitchen and TV/living room, and the opposite wall cabinetry accommodating the electric oven, microwave, cabinets, and the integrated service area.”
The color and material choices for the decoration also stand out.
“We have a wall of white-painted demolition bricks above the counter and the wooden box space. This material integrates the spaces and contrasts with other elements like the freijó wood paneling, white kitchen cabinetry, and smooth gray porcelain floor.”
The furniture and items chosen to complement these materials are noteworthy.
“To balance the project’s straight lines and minimalist design, the decor features more modernist furnishings, softening the shapes. For instance, we placed Thonet chairs of varied shapes and shades around the white table. In the living room, a Percival Lafer sofa immediately stands out, complemented by round coffee tables, including a Jorge Zalszupin piece.”
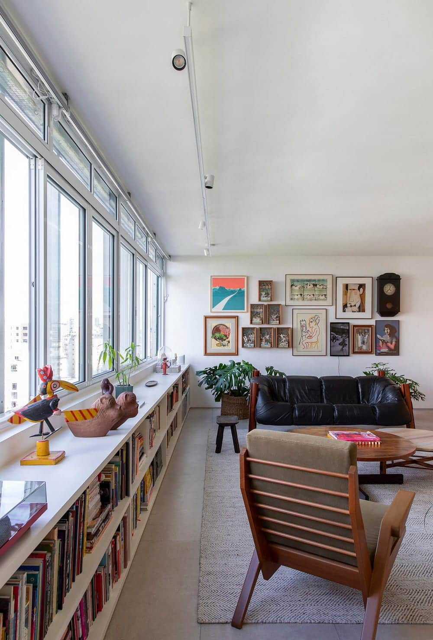
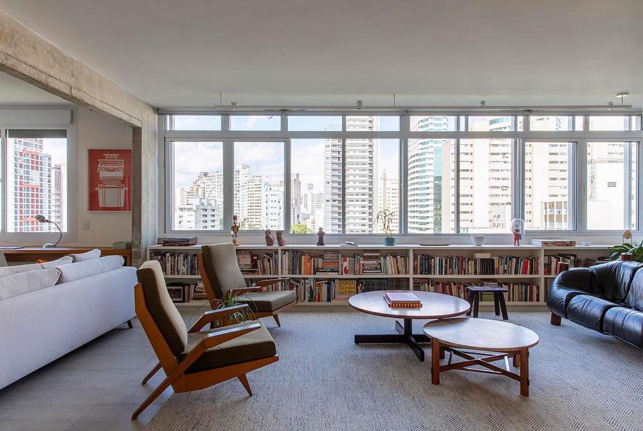
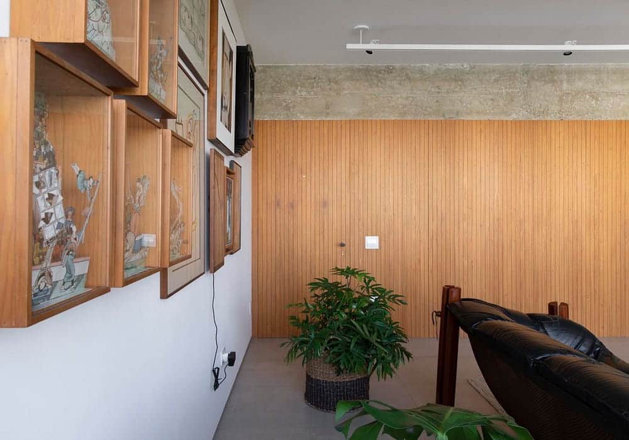
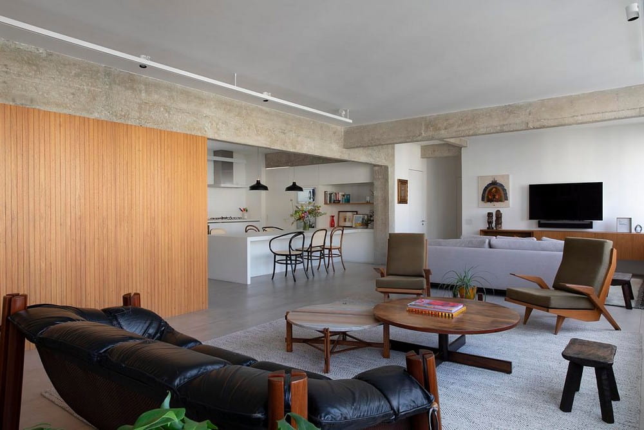
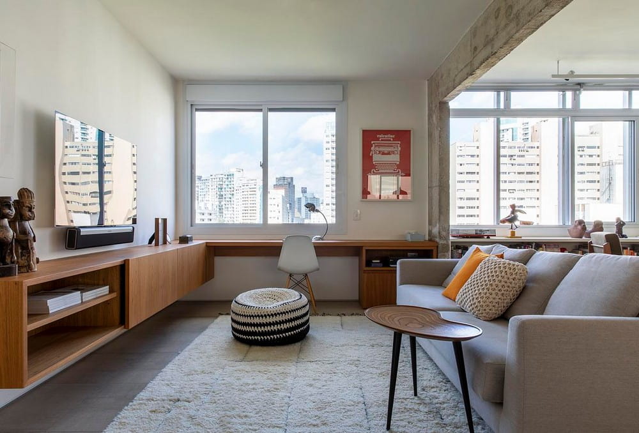
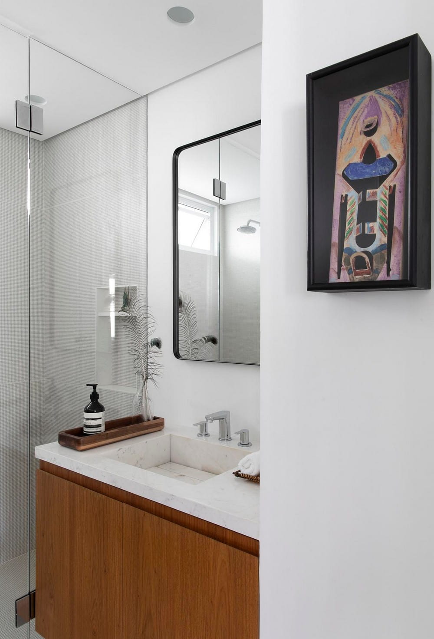
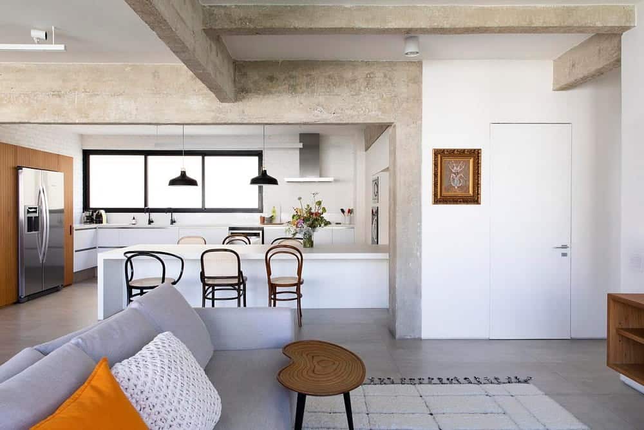
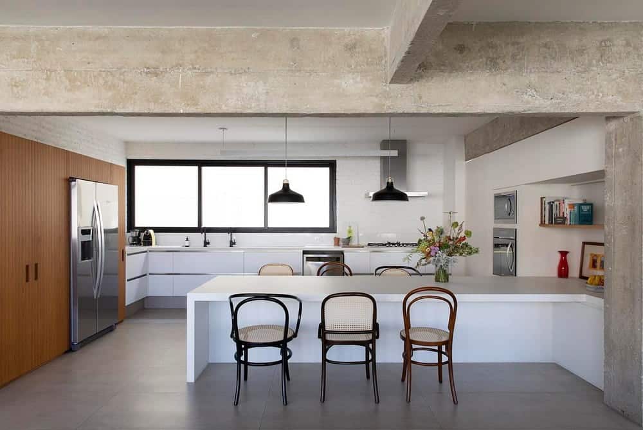
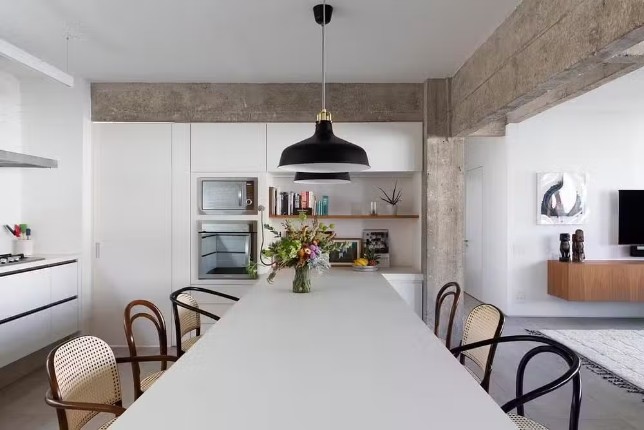
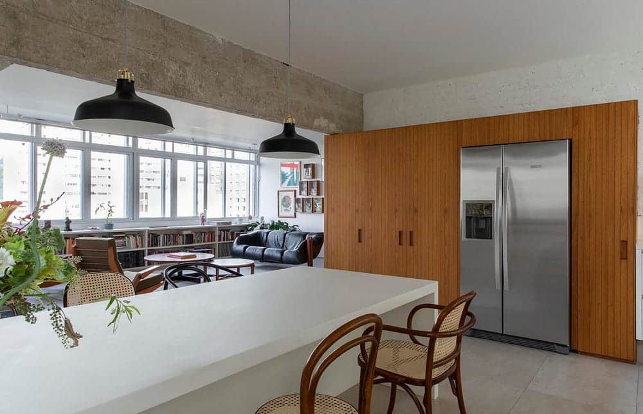
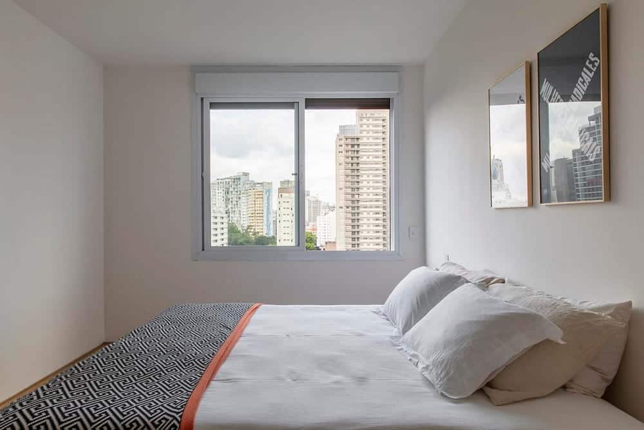
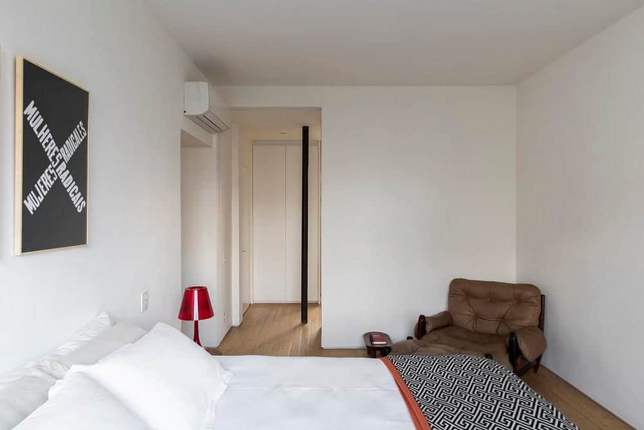
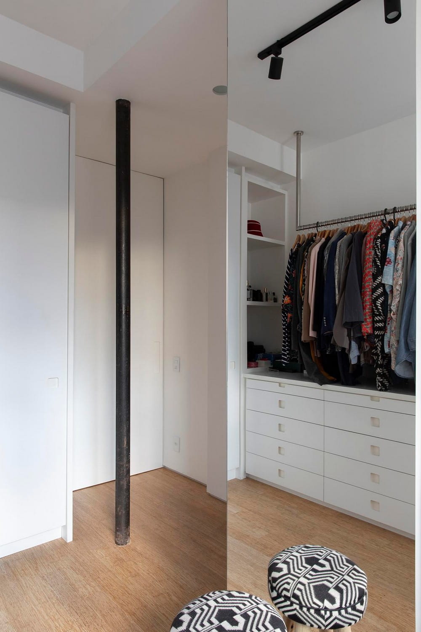
Fonte: https://homeworlddesign.com/parque-augusta-apartment-juliana-garcia-arquitetura/